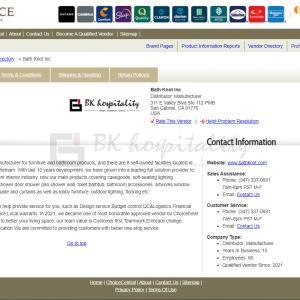The furniture layout of hotel rooms
The furniture layout of hotel rooms is one of the key factors to enhance the accommodation experience, reasonable layout can not only optimize the use of space, but also enhance the visual appeal and functionality of the room. Here are some practical layout tips:1. Clear functional partitions
The room is divided into sleeping area, work area, leisure area (if possible), storage area, etc., to ensure that the functions of each area are clear and do not interfere with each other. For example, the bed is placed near the window to enjoy natural light, and the work desk is close to the electrical outlet for easy use.
2. Smooth streamline design
Ensure that guests can move freely around the room and reach all areas without hindrance. Avoid the narrow passage caused by furniture placement, and reasonably plan the direction of opening the door to ensure that the door does not take up too much space or hinder the passage when opened.
3. Use vertical space
The use of wall-mounted TV, tall bedside table, wall shelf and other design, reduce the floor furniture occupy space, make the room more spacious and bright. The efficient use of vertical space also adds storage space to the room.
4. Smart lighting design
Combining natural and artificial light sources, multi-level lighting design, such as the main lamp, bedside lamp, reading lamp and ambient light, meets the lighting needs of different times and activities, while enhancing the warmth and hierarchy of the space.
5. Balance between symmetry and asymmetry
Appropriate use of symmetrical layout, such as symmetrical bedside tables and lamps on both sides of the bed, to create a stable and harmonious visual effect. Asymmetrical layout can increase the fun and dynamic sense of the space, which needs to be flexibly used according to the size and design style of the room.
6. Color and material coordination
The color and material of the furniture should be coordinated with the overall decoration style of the wall and floor, and the use of similar colors or contrasting colors to enhance the beauty of the space. In terms of material, it can increase the tactile level by mixing wood, metal, fabric and other elements.
7. Visual focus Settings
Set up one or two visual focal points in the room, such as feature walls, artwork or feature furniture, to attract the eye, make the space more depth and interest, but also easy for guests to quickly find the "soul" of the room.
8. Flexibility and versatility
Choose furniture that is adjustable, foldable or has multiple functions, such as a sofa bed, bed frame with storage space or end table, to meet the needs of different guests while flexibly responding to space changes.
Through the comprehensive application of the above skills, the layout of hotel room furniture can achieve both practical and beautiful effects, and create a comfortable and efficient accommodation environment for guests.


